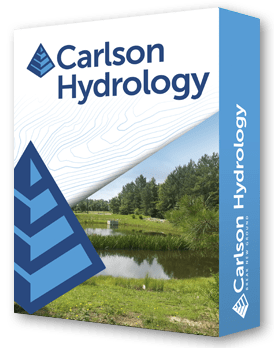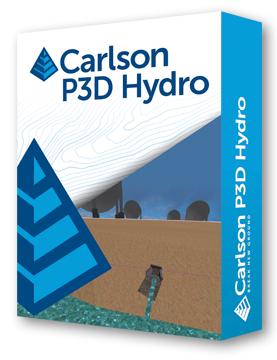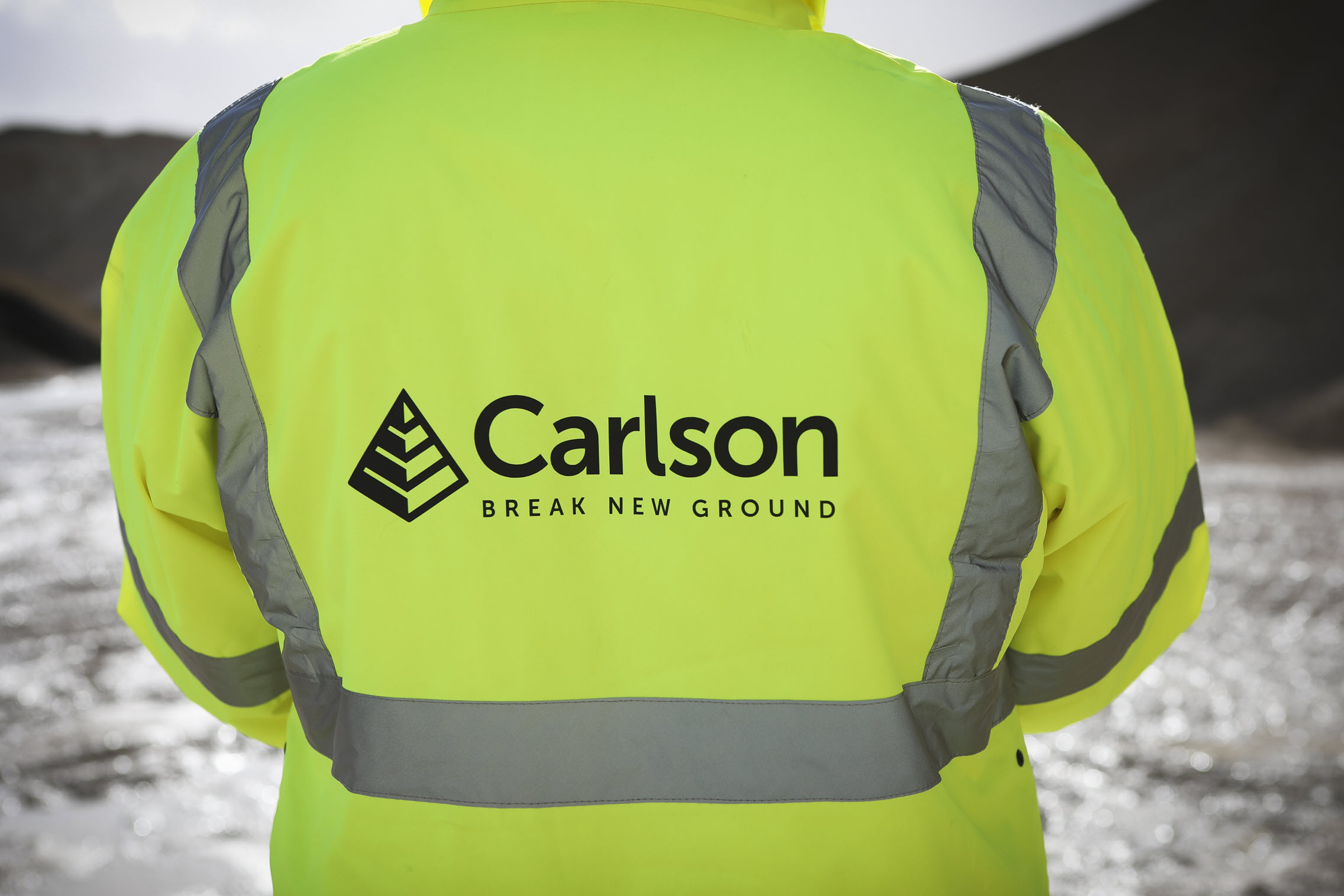Carlson Takeoff
Carlson Takeoff streamlines site estimating, cut/fill calculations, and 3D model preparation for construction projects. It supports PDF, DGN, CAD files, and paper digitizing. Users can estimate materials, subgrades, and roadways accurately while generating 3D models for machine control and detailed reports, improving efficiency, reducing waste, and enhancing planning precision.
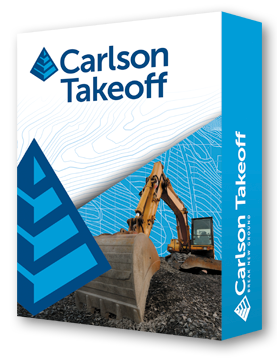
Carlson Takeoff is a powerful construction estimating and data preparation software designed to save time and improve accuracy on any project. Users can calculate site cut and fill, differentiate strata volumes, estimate trench and pipe quantities, and determine subgrade and roadway material needs efficiently.
The software allows input from paper plan digitizing, PDFs, DGN files, and electronic CAD files. Takeoff also features advanced 2D-to-3D routines, enabling users to create 3D models for machine control. Comprehensive reporting includes cut/fill volumes, surface profiles, site plan views, and cross-sections, giving contractors the data they need to plan, stake, and build with precision.
By streamlining workflow from plan analysis to 3D modeling, Carlson Takeoff improves project efficiency, reduces material waste, and ensures accurate field implementation. It’s the complete solution for site estimating, volume calculation, and construction planning.
The software allows input from paper plan digitizing, PDFs, DGN files, and electronic CAD files. Takeoff also features advanced 2D-to-3D routines, enabling users to create 3D models for machine control. Comprehensive reporting includes cut/fill volumes, surface profiles, site plan views, and cross-sections, giving contractors the data they need to plan, stake, and build with precision.
By streamlining workflow from plan analysis to 3D modeling, Carlson Takeoff improves project efficiency, reduces material waste, and ensures accurate field implementation. It’s the complete solution for site estimating, volume calculation, and construction planning.
Fast & Accurate Estimating
• Calculate site cut/fill, topsoil, and strata volumes.
• Determine asphalt, subgrade, trench, and pipe quantities.
• Estimate roadways using cross-sections.
3D Modeling & Machine Control
• Create 3D models for machine control.
• Advanced 2D-to-3D routines from digitized plans or CAD files.
• Simulate construction sequences and volume changes.
Flexible Data Input & Compatibility
• Import PDF, TIFF, DGN, LandXML, DWG, DXF, and other CAD files.
• Analyze existing topo and plan data before starting.
• Direct PDF output for volumes, surfaces, profiles, and cross-sections.
Comprehensive Reporting
• Cut/fill volume reports by depth, area, and material type.
• Detailed site plan views, surface models, and cross-sections.
• Evaluate quantity and quality control during construction.
Efficiency & Accuracy
• Prepare exact staking information from design data.
• Reduce foreman time and material waste.
• Streamline workflow from bid to build with a single software solution.
• Calculate site cut/fill, topsoil, and strata volumes.
• Determine asphalt, subgrade, trench, and pipe quantities.
• Estimate roadways using cross-sections.
3D Modeling & Machine Control
• Create 3D models for machine control.
• Advanced 2D-to-3D routines from digitized plans or CAD files.
• Simulate construction sequences and volume changes.
Flexible Data Input & Compatibility
• Import PDF, TIFF, DGN, LandXML, DWG, DXF, and other CAD files.
• Analyze existing topo and plan data before starting.
• Direct PDF output for volumes, surfaces, profiles, and cross-sections.
Comprehensive Reporting
• Cut/fill volume reports by depth, area, and material type.
• Detailed site plan views, surface models, and cross-sections.
• Evaluate quantity and quality control during construction.
Efficiency & Accuracy
• Prepare exact staking information from design data.
• Reduce foreman time and material waste.
• Streamline workflow from bid to build with a single software solution.
Carlson Software is more than just a purchase—it’s a partnership.
With dedicated Regional Managers across the country, free lifetime technical support, and flexible training options to fit any budget, we’re here to support you every step of the way.
Direct Technical Support
• Hours: Monday – Friday, 9 AM – 5 PM
• Email: tim@carlsongs.com
• Telephone: +1 (716) 799-4187
Similar Products You May Like
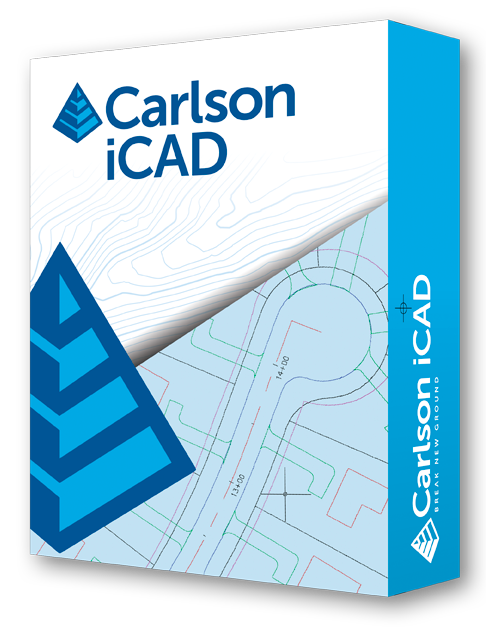
Carlson iCAD
Carlson iCAD delivers powerful CAD tools for drafting, design, engineering, and precision workflows.
See Product

Similar Products You May Like
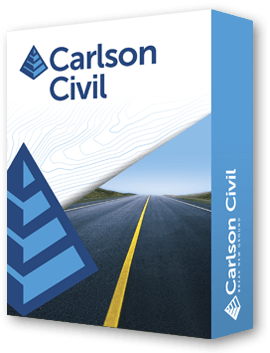
Carlson Civil
Carlson Civil delivers fast, intuitive 2D and 3D design with automation for roads, sites, and lot networks.
See Product

